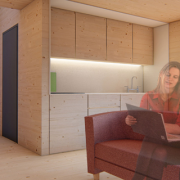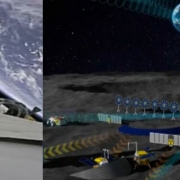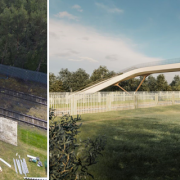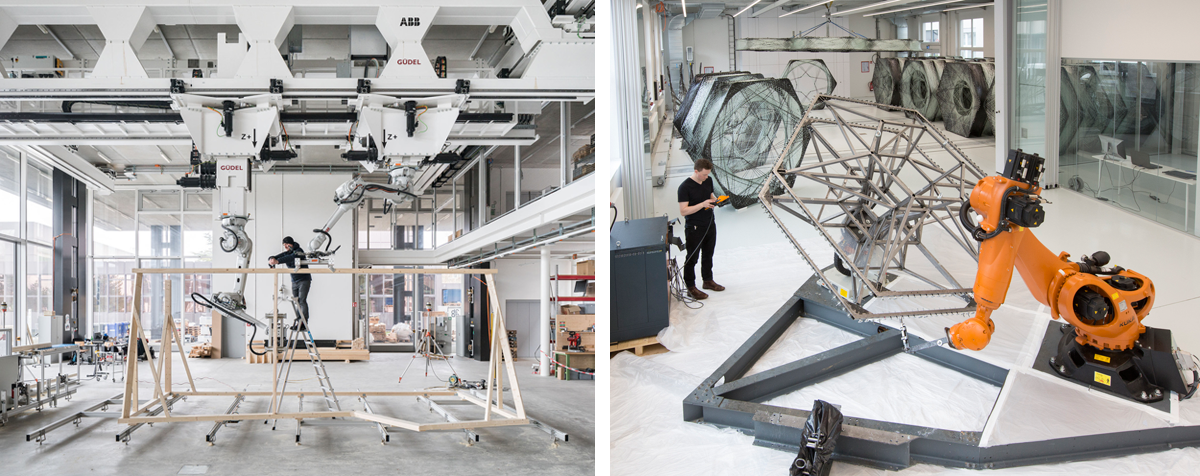A new concept in affordable housing is being proposed in Bristol for council owned eco homes to be built on a disused garage plot in the city.
The ‘Gap House’ concept and designs have been put forward by international architecture practice BDP’s Bristol studio, in partnership with the Bristol Housing Festival and a potential site has been identified in Horfield in the north of the city.
Early design proposals for a row of nine affordable, one-bedroom, two-storey, modular constructed homes have now been put forward for consultation with the local community.
The Gap Houses would be contemporary, cost effective, net zero homes, largely factory built using modern methods of construction (MMC), in order to minimise disruption in the existing neighbourhood.

Designed to fit into small garage sites which are often disused in many cities and neighbourhoods, the homes will be super-insulated for minimal heating requirements and include renewable energy with solar PV panels and air source heat pumps, resulting in minimal environmental impact and low running costs.
The stylish, contemporary design is made up of an open-plan kitchen-living area and bathroom on the ground floor, with a bedroom and storage on the first floor. Large windows allow for maximum natural light. The houses generously meet national space standards for a one bedroom unit.
Proposals are being developed in partnership with Project Etopia – an MMC Zero Carbon housebuilder.
The proposed development site sits between two rows of back gardens from existing homes and would also include shared green space, community gardens and outdoor seating in front of each home to encourage local community connections.
This new concept is the latest in a series of innovations supported by Bristol City Council and the Bristol Housing Festival to tackle the city’s housing crisis. The Gap House is part of a wider research, development and innovation programme, funded by Innovate UK looking at the potential for Modern Methods of Construction (MMC) in increasing the scale and pace of the delivery of beautiful, quality, sustainable affordable homes in the city.
Martin Jones, landscape architect director in BDP’s Bristol studio says the ‘Gap House’ concept has the potential to be rolled out in cities and towns across the UK,
“These contemporary and cost-effective Gap Houses are designed to fit on to urban garage plots and to be highly sustainable. They are designed with large windows and low energy lighting and fitted with solar panels and air source heat pumps – and importantly they are stylish and attractive.
“Many disused garage plots on housing estates across Britain have fallen into disrepair, becoming a magnet for anti-social behaviour. Placing these new, carefully designed houses in their place will not only help deliver much-needed homes, it will also bring new energy and life, revitalising neighbourhoods and helping to build stronger, more resilient communities.”
Councillor Tom Renhard, Cabinet Member for Housing Delivery and Homes at Bristol City Council commented:
“The consultation relating to the site near Bell Close in Horfield, Bristol is proposing nine affordable and highly sustainable homes with shared green space, community gardens and outdoor seating areas.
“The Gap House concept has the potential to revitalise this disused garage plot and deliver much needed affordable housing. Manufacture of the houses would largely be carried out off-site which would cause less disruption than a traditional build during the construction phase.”
Jez Sweetland, Director, Bristol Housing Festival said:
“We are delighted to see this derelict site be used not only to deliver affordable homes but revitalise the neighbourhood and help to build stronger, more resilient communities.”
Grégoire Capron, architect designer for Project Etopia added:
“We are extremely excited to be working with BCC on such an innovative project, providing the opportunity to showcase the homes of the future and how we can achieve them. This scheme has the potential to impact on every local authority in the Country demonstrating how to improve smaller sites and deliver more affordable homes.
“We are here to prove that sustainable homes are not just a luxury, but accessible to all, as they should be.”
The consultation is open until 14 July and available on Bristol City Council’s Consultation Hub here.












 Solar may be growing fast across the suburbs of Australia but it is seldom possible to get close to the stuff, so generating solutions that can be rolled out like a picnic blanket at shoulder height will play a role in piquing the interest of the passing throng.
Solar may be growing fast across the suburbs of Australia but it is seldom possible to get close to the stuff, so generating solutions that can be rolled out like a picnic blanket at shoulder height will play a role in piquing the interest of the passing throng.