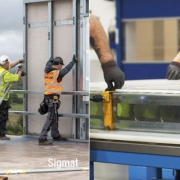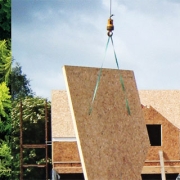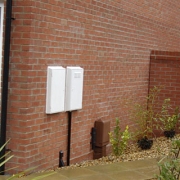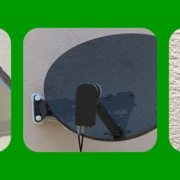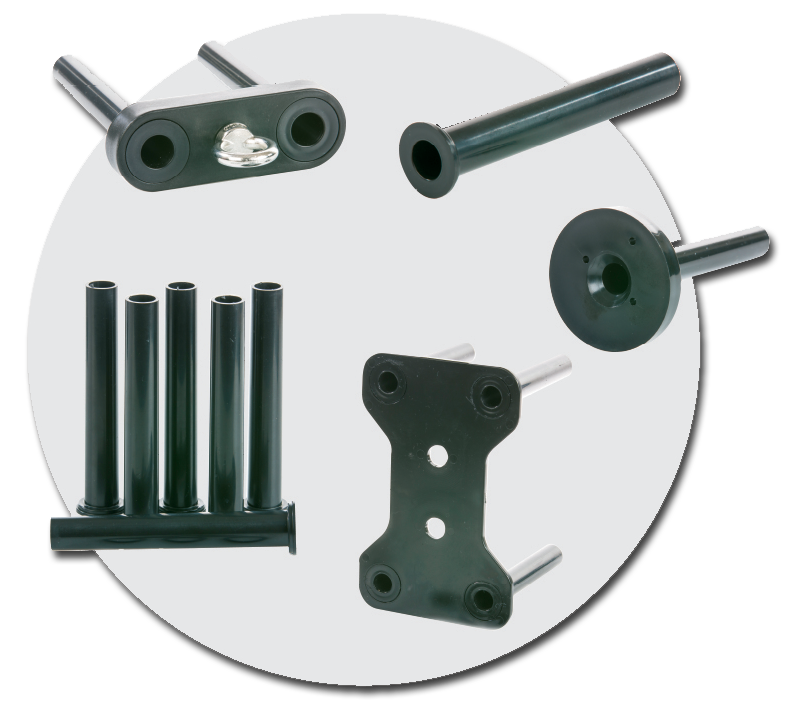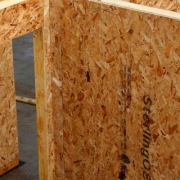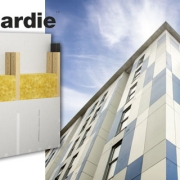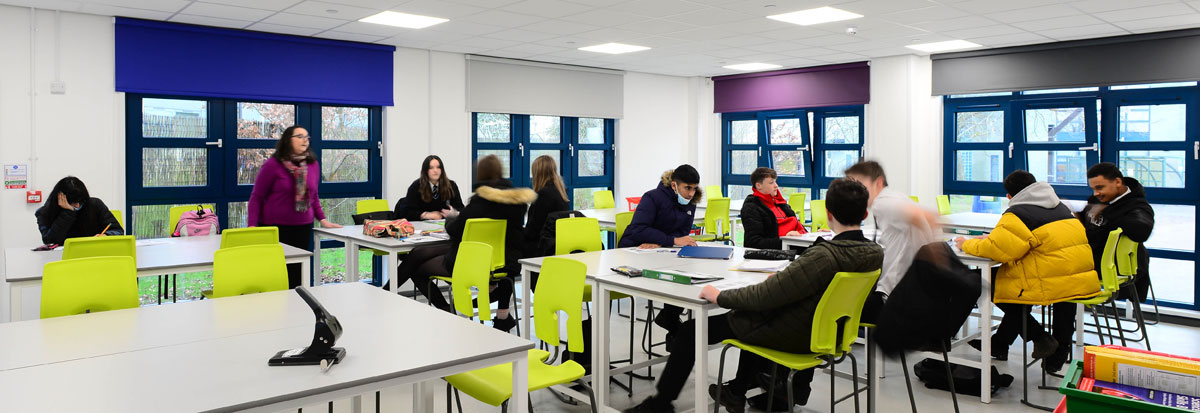The “1+X” Modular Inverter features a 1.1 MW single unit as the minimum, and the maximum capacity can be expanded to 8.8 MW by combing eight units together. To meet their requirements, customers can choose from 1.1 MW to 8.8 MW.
From component to system, modularization uniqueness is one of a kind in the industry. The modular design realizes the plug and play function, greatly reducing the maintenance time and even allowing implementation without professionals. In addition, it exceedingly reduces generation loss as the remaining module continues operation when a single module fails. Moreover, O&M efficiency increases by 70% as a failed module can be directly replaced via the backup module.
As a result of the higher power density and larger blocks, the “1+X” Modular Inverter helps reduce the cost of transportation and balance of system (BOS) construction charges. The inverter is equipped with Static Var Generator (SVG) function, ensuring no additional SVG devices and furthering ROI.
The “1+X” Modular Inverter represents figures of modularization with multiple MPPT, leading to more power generation. It breaks through the problem of the limited amount of MPPTs in the traditional solution. Each module is designed with an independent MPPT, further improving the power generation capacity of the power plant.
A safer and more reliable system
The “1+X” Modular Inverter is not only more flexible and convenient for maintenance post-installation, but also safer and more reliable as it has IP65 protection capability. Further, it ensures prompt DC Arc detection and active protection, such as a parallel arcing off time of less than 40 ms.
The product is also equipped with an Intelligent IV diagnosis function, enabling accurate, convenient, safe, and reliable diagnosis for the power plant with a recognition accuracy of more than 95%.
Stronger power grid support
The “1+X” Modular Inverter has industry-leading Grid Support technologies that meet new power system requirements, allowing stable operation in the weak grid, even SCR=1.02 and enabling the reactive response time within 20 ms. The solution can possess continuous low voltage ride through (LVRT) and high voltage ride through (HVRT) capacity without off-grid in the extra high voltage (EHV) grid.
Designed for future hybrid applications
Energy storage is a vital path in tackling the volatility and intermittence of proliferating renewable energy. This is critical to facilitating a quick and smooth transition to a low-carbon future. The robust “1+X” Modular Inverter comes with the DC energy storage interface built into this solution. This supports connecting to the energy storage system; thus, enabling customers to enjoy the storage function for future energy usage.
Environmental sustainability
Since the “1+X” Modular Inverter makes O&M more hassle-free, it helps reduce material usage including water, steel, and even less electricity, making it more environmentally friendly.
On the other hand, as a dedicated member of RE100, EP100, and UNGC, Sungrow continues cutting its internal carbon footprints in manufacturing and operations by using clean energy. Further, the Company continues to enhance energy productivity for both economic and environmental concerns.
“The ‘1+X’ Modular Inverter redefines the inverter with both sides of ‘string inverter’ and ‘central inverter’ and is definitely one of the game-changing innovations that shape future energy as it incubates more possibilities for different stakeholders,” said Jack Gu, Senior Vice President of Sungrow.
The Company profiled the best of its technical innovations during Intersolar Europe with other portfolios exhibited as well, including the PV Magazine Award-winning inverter SG350HX, the liquid cooled energy storage system PowerTitan, and its residential solar-storage-EV charging solution and more.
Learn more about Sungrow by visiting: www.sungrowpower.com




