Inside the Saint Gobain Nottingham H.O.U.S.E, which optimises the use of solar energy, part of the Creative Energy Homes Project. Photography by Campbell Rowley
Keep your cool: Why building design is key to preventing houses from overheating
The UK has the oldest housing stock in Europe, due to the sheer volume of buildings constructed during the industrial revolution and post-wars when quantity was more important than quality. Consequently, most of our homes are cold in the winter months and vulnerable to overheating in the summer months.
Recent statistics indicated that 3.6 million living rooms in England had overheated during the summer of 2018 and, more recently, the UK experienced its hottest temperatures on record in July 2022 when the mercury rose to more than 40 degrees in Lincolnshire.
And now, the UK Health Security Agency has once again issued a heat-health alert for the week as temperatures are predicted to rise again, with some areas forecast to reach highs of 36 degrees by Saturday.
Lucelia Rodrigues, Professor of Sustainable and Resilient Cities at the University of Nottingham, discusses why building design is crucial when it comes to keeping homes cool.
She said: “Clever design means understanding and responding to context, including climate conditions. Most importantly, today’s designers need to make sure that buildings are climate resilient and are constructed with future weather scenarios in mind.
“Designing high-quality homes that are comfortable all year round does not cost any more than the construction of a ‘traditional’ home – it’s all about clever design as opposed to expensive technologies.”
In 2000, the university’s Department of Architecture and Built Environment launched Creative Energy Homes, an industry-funded project looking into innovative solutions that can make homes more comfortable and, crucially, carbon neutral.
Lucelia added: “The seven-house development has provided a living test-site for leading companies such as E.ON, David Wilson Homes, Saint Gobain, BASF and more, who have worked alongside us to investigate the integration of energy efficient strategies and technologies into houses.
“As part of this, we have implemented several strategies to help keep the buildings cool, from simple, low-tech solutions, such as shading, insulation, and effective natural ventilation, through to more sophisticated solutions, for example, phase-change-materials, earth-air heat exchangers and evaporative cooling.
“Understandably, it’s not possible for us all to simply redesign our homes. Therefore, we need to redesign the way we think, particularly as we prepare for another heatwave, to ensure both comfort and safety.
“While it might seem counterintuitive, closing windows during particularly high temperatures can, in fact, help keep the warm air out. Try to ventilate your home at night and in the very early morning instead when the air temperature is cooler. Additionally, stopping the sunshine from passing through the window can prevent the greenhouse effect, so it is important to shade the outside using shutters, brise soleils, or cleverly placed plants – even cardboard will do in particularly extreme weather. Finally, for any homeowners with an unshaded conservatory, open everything up, particularly high windows, to let the warm air escape.
“It is important to note that well-designed homes with highly-insulated envelopes that are comfortable and energy efficient in the winter months are also good at keeping the heat out in the summer, and technologies such as air-source heat pumps (ASHP) and mechanical ventilation and heat recovery systems (MVHR) can also aid cooling. If you are buying a new property or refurbishing yours do ensure you ask your supplier how you home will keep cool through the heatwaves that are sure to come.”
For more information about the Creative Energy Homes project, please visit: www.nottingham.ac.uk/creative-energy-homes/index.aspx

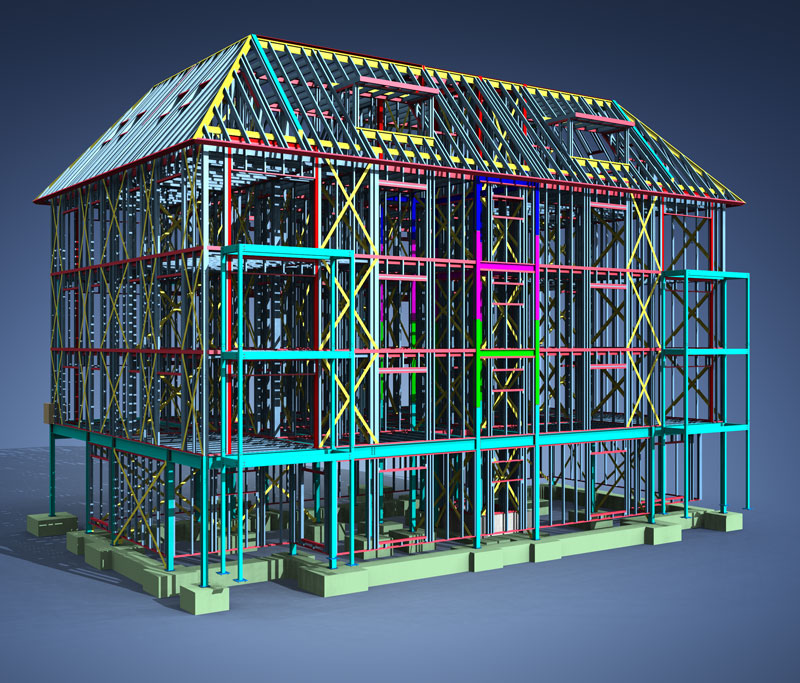 Vertex BD uses a high level of automation to rapidly reduce the time spent in the design phase, whilst giving its users the flexibility to build the way they need.
Vertex BD uses a high level of automation to rapidly reduce the time spent in the design phase, whilst giving its users the flexibility to build the way they need.

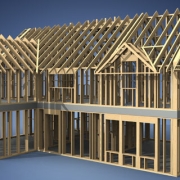

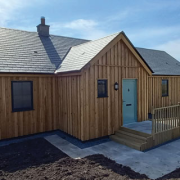
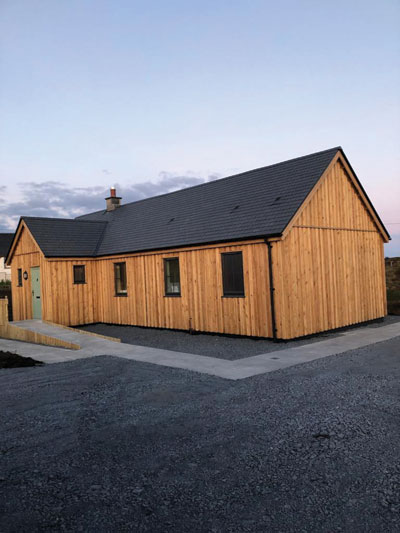 The owners of this gorgeous new property decided to relocate to the Hebridean Isle of Islay for their retirement after falling in love with the island following a trip there many years ago and tasked the Wee House Company to build an off-site, bespoke modular home that fitted all of their unique requirements.
The owners of this gorgeous new property decided to relocate to the Hebridean Isle of Islay for their retirement after falling in love with the island following a trip there many years ago and tasked the Wee House Company to build an off-site, bespoke modular home that fitted all of their unique requirements.
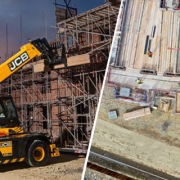
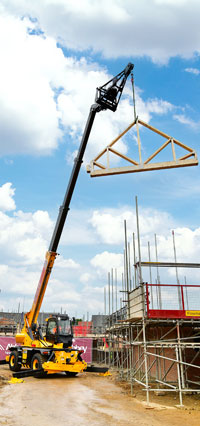 This evolution towards modular construction is welcomed, but it presents challenges to the equipment sector too. For us, it is not just a case of how many homes will be built, but a question of how they will be built too. The likely change towards manufacturing off-site requires different tools and skills to assemble buildings when on-site – with heavier lift capacities and additional versatility necessary.
This evolution towards modular construction is welcomed, but it presents challenges to the equipment sector too. For us, it is not just a case of how many homes will be built, but a question of how they will be built too. The likely change towards manufacturing off-site requires different tools and skills to assemble buildings when on-site – with heavier lift capacities and additional versatility necessary.
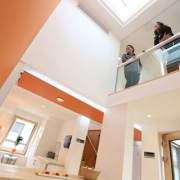


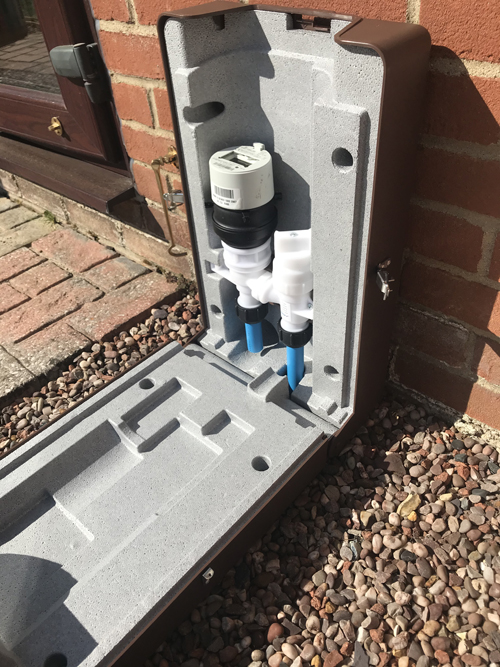




 James Walsh, CEO of Studio Anyo, said as DfMA consultants, AnyOffsite’s knowledge of the supply chain is unparalleled, helping to ensure clients can secure best value for their projects and maximise return on investment in highly competitive markets.
James Walsh, CEO of Studio Anyo, said as DfMA consultants, AnyOffsite’s knowledge of the supply chain is unparalleled, helping to ensure clients can secure best value for their projects and maximise return on investment in highly competitive markets.