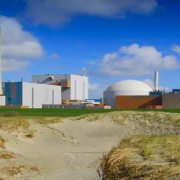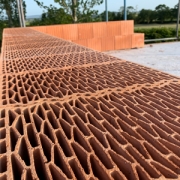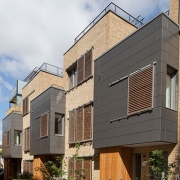The existing Borssele nuclear power plant (Image: EPZ)
EPZ, operator of the Borssele nuclear power plant, has called for an extension to its operation beyond 2033 and/or the construction of two new large reactors at the site in order to help the Netherlands meet its energy and climate goals. The company’s director, Carlo Wolters, presented EPZ’s vision yesterday at a parliamentary debate on the role of nuclear power in the Dutch energy system.
Nuclear power has a small role in the Dutch electricity supply, with the 485 MWe (net) Borssele pressurised water reactor providing about 3% of total generation. The plant was built by Siemens and has been in operation since 1973. It is scheduled to close in 2033.
In a position paper published on 28 November, EPZ said electrification in many areas of the energy sector will lead to a sharp rise in power demand in the Netherlands over the next 15 years. “EPZ foresees that all climate-neutral electricity sources must be used for to meet this increasing electricity demand,” it said.
“As far as EPZ is concerned, nuclear energy is also in the future under certain conditions one of these climate neutral sources … Two options (or a combination thereof) are obvious,” it said. These are an extension to the operation of the existing Borssele reactor and/or the construction of two new reactors on the same site.
EPZ said it wants to investigate, together with the government, what the technical-economic preconditions are for an extension after 2033 of the current Borssele reactor. An operating time extension of 10 to 20 years is possible, it said. It noted that a letter from EPZ about this had already been sent to Minister for Economic Affairs and Climate Policy Eric Wiebes and the House of Representatives. Any market risk must be covered in the business case for the extension, EPZ said.
EPZ is in favour of constructing two new 1500 MWe reactors at Borssele before the mid-1930s. It said a precondition is the choice of a proven (and licensed) reactor design of which the permit and consultation processes can be completed on time. Subsequently, during the construction no changes to design and regulations are made. Finally it is necessary that any market risk in the business case is covered by the government.
“With an adequate project progression, the costs of a new Generation III reactor are between EUR8 and EUR10 billion and the construction time is about eight years,” EPZ said.
With a combination of these two options, by the mid-2030s the installed climate-neutral capacity at Borssele could be about 3500 MWe, with an availability of 90%, EPZ said. This would be sufficient to meet about 25% of current Dutch electricity demand.
“A fully climate-neutral energy system by 2050 remains within reach, even if electricity consumption continues to increase,” it said. If it keeps the existing Borssele reactor operating and constructs two new ones, the emission of about 13 megatonnes of carbon dioxide will be avoided, it added.
However, EPZ said government support will be needed for nuclear new build to be an option. The government must set financial and political-social frameworks (permits, financial guarantees and sureties). “This gives investors the guarantee that investments made over the long exploitation period can be recouped from a nuclear power plant.” It added, “Only the government can set and monitor the necessary frameworks.”
The Netherlands is considering the expansion of nuclear power in its energy mix, according to a letter Wiebes submitted to the Dutch parliament in September, together with a report by consultants Enco. The cabinet is now preparing a motion requesting that the country holds a market consultation to assess commercial interest in nuclear new build.
Source: World Nuclear News
Follow us on Twitter  Join us on Linked in
Join us on Linked in 









