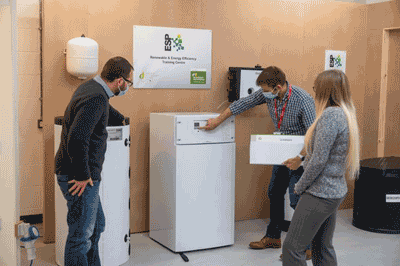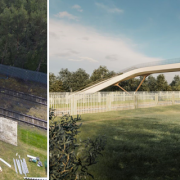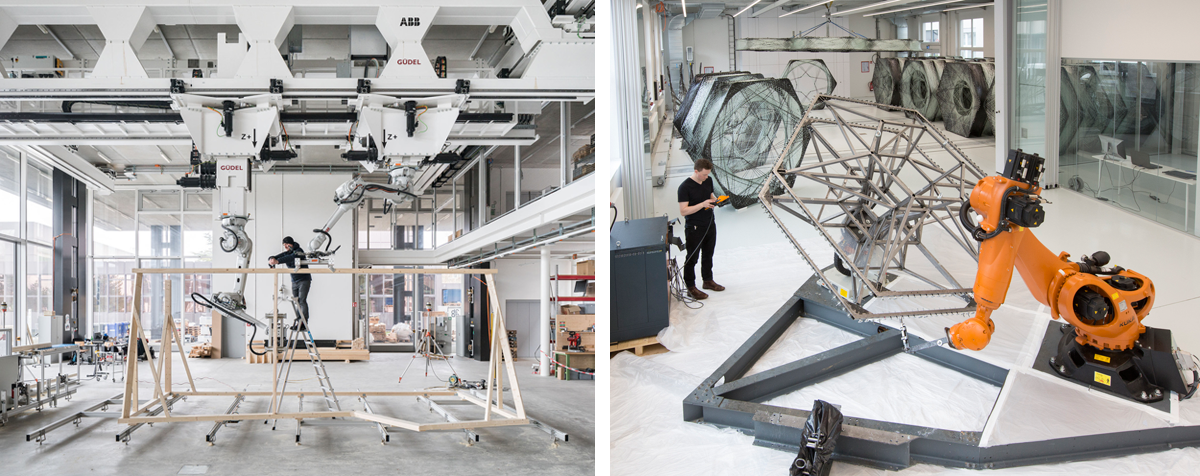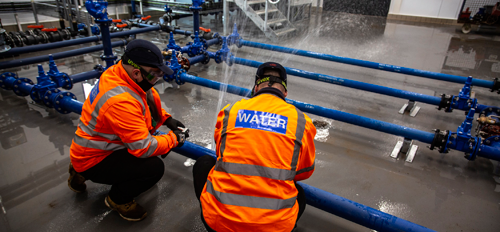Mammoet successfully lifts Wellsburg Bridge in West Virginia
Bridging the gap for multiple first-time achievements all in a single bridge move
Mammoet and Flatiron Construction are proud to have successfully completed the main span float and lift of the Wellsburg Bridge which connects Wellsburg, West Virginia and Brilliant, Ohio. History was made on the Ohio River during the Wellsburg Bridge project as floating a bridge had never been done before in West Virginia.
In addition, it is the heaviest floating bridge lift ever executed in the USA. Upon completion, the tied-arch bridge will significantly reduce travel time between the two communities, aiding in improved local commerce.
Mammoet’s proposed technical solution utilized its Mega Jack system to jack-up and install the Wellsburg Bridge, weighing 3,870t (8540 kips or 8.5 million lbs.). The overall length of the bridge spanned more than 252 meters (830 ft.) the length of more than two American Football fields.
Mammoet was the chosen contractor based on its expertise and experience jacking and floating bridges. Mammoet’s Mega Jack solution provided the least disturbance for ships on the river as the work could be completed in a maximum of two days. An alternative strand jacking method would have the bridge hanging on strand jacks for at least two weeks.
Flatiron Construction opted for using Mega Jacks due to increased efficiency, reduced disturbance, and a more controlled method which offered a higher level of safety. This was the first time the Mega Jack 5200 system was used on a barge, and the first time the system of this type and capacity was used in the USA.

Mammoet mobilized eight Mega Jack 5200 towers and eight 500-ton strand jacks and installed the equipment onto four prepared barges in New Orleans, Louisiana, and began function testing of the system. Flatiron Construction floated the barges to Wellsburg, West Virginia where Mammoet then took over the load of the bridge on its Mega Jack system.
Mammoet jacked-up the bridge with a total of six jacking beam layers and their client executed the float in operation. Once positioned next to the bridge piers, Mammoet jacked up the bridge again in order for the bridge to be floated between the piers and over the bridge bearings and the approach girder.
Mammoet’s tool kit consisted of a total of 18 jacking beam layers to cover all possible water levels during execution. In the end, the load was jacked up a total of 15 jacking beam layers on six towers and 16 jacking beam layers on the other two towers to account for variances in the interface beams which were provided by others.
Next, the jack-down operation began to precisely position the bridge on its bearings and to allow the barges to be floated away. Mammoet’s technical solution provided advantages, such as allowing the bridge to be built at ground level and allowing it to be safely jacked-up while loaded on the barge – bringing the bridge to the elevation required for installation. Therefore, all jacking works could be executed at a lower level and reduce working at height.
Forecasted windy weather conditions prompted a decision to expedite the schedule and complete the full float in and jacking operation in one day instead of two as originally scheduled. With safety as highest priority, Mammoet skillfully executed the scope of work ahead of schedule in one day without incident. Mammoet used its global engineering resources and the world’s largest heavy lift equipment fleet to make sure it could deliver the right expertise, in the right place, at the right time.
Mammoet
Mammoet helps clients with Smarter, Safer and Stronger solutions to any heavy lifting or transport challenge. We aim to develop long term relationships in order to understand their businesses and challenges best, so we can realize the most efficient and cost-effective approaches. We have a unique global network and an unparalleled fleet of equipment. Through deep and longstanding engineering expertise and the highest quality and safety standards in execution we bring an intelligent and flexible approach to projects across a wide breadth of industry sectors. Clients trust us to help them achieve feats that were once considered impossible, and we have often broken records in doing so. For more information, visit www.mammoet.com.

















