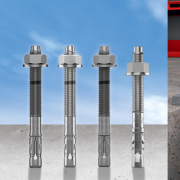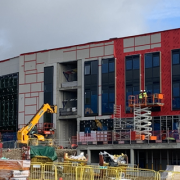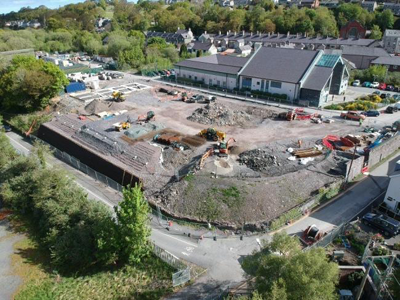The new tenants of nine highly energy-efficient, sustainable modular houses in Roath have described their new council homes as ‘big and spacious’ with bathrooms like the Hilton hotel!
Residents of the two-bedroom, terraced properties, that have been developed as part of the Cardiff Living house-building partnership between Cardiff Council and Wates Residential, collected their keys last weekend and have been busy settling in and turning their new houses into their new homes.
Cabinet Member for Housing and Communities, Cllr Lynda Thorne, visited the residents to find out what they think of the net carbon-zero properties, which are part of the Council’s ambitious development programme to build more affordable housing in the city.
Cllr Thorne said: “I’ve been eagerly awaiting the day tenants could move into these beautiful, new homes. I was here when the first units were craned into position before Christmas and it has been amazing to see this small plot of derelict land transformed into a row of nine modern houses that will help us tackle housing need in the city.”
Tenant, Krzysztof Kaniewski, who has moved to Crofts St with his partner and two daughters, said: “They are big and spacious, and just round the corner from my daughter’s school, a short walk. They have a nice garden, the bathroom is like in the Hilton hotel – we are over the moon!
“There are solar panels on the roof, everything is electric which is great because gas prices are going through the roof so we don’t know what it’s going to be like in the future. With all the technology in the house, I can adjust the temperature in every room so it doesn’t have to be the same in every room.”
Edward Rees, Wates Residential Regional Director, said: “We hope the new residents moving in will be very happy in these new state of the art homes. Being modular, they have been created offsite, which has enabled Wates to build them faster and with less disruption for people living around the site.
“They also use the latest technologies to cut carbon, like on our other sites within the Cardiff Living development programme. Along the road in Rumney, at Aspen Grove, we have just started to sell new energy efficient homes, which will help future proof them against further fuel price rises too.”
The new Crofts St homes were built offsite using modern methods of construction (MMC) and were lowered onto their final position on-site at the end of last year, with all the groundworks and external hard and soft landscaping completed.
Designed by architects Rogers Stirk Harbour + Partners, engineered by AECOM and delivered by @HOME and Wates Residential, this is the first time this method of offsite construction has been used by the Council to deliver permanent homes for families living in the city.
Ivan Harbour, Senior Design Partner, Rogers Stirk Harbour + Partners says: “Public housing has a rich history and I’m proud to have had the opportunity to add to that. These townhouses are of exceptional spatial quality, they are both affordable and climate positive. In the current environment their energy efficiency is particularly pertinent. This terrace of houses was very quick to build, with little disturbance to neighbours. Hopefully it can make a small change to the way we think about house building in the future.”
John Lewis, Director, AECOM, said: “It’s fantastic to see tenants move into these new high-performance townhouses following their rapid installation at Crofts Street. Their speedy offsite construction has minimised waste and site activity, including vastly reduced levels of construction traffic. Our design with RSHP demonstrates how a design for manufacture modular approach can deliver high-quality, durable, and low carbon homes both quickly and efficiently.”
Andrew Partridge, Associate Partner, Rogers Stirk Harbour + Partners (RSHP) says: “It has been a great opportunity to work with Cardiff Council, with the support of the Welsh Government through their Innovative Housing programme and facilitated by Wates, in setting a new benchmark for Council housing in the UK. This project is particularly special to me as I grew up in the area.”
The construction method not only enables the units to be built and installed in record time, but also uses the latest technology and construction materials to create net-zero carbon buildings that are 90% more energy efficient than standard homes built to current Building Regulations. The homes are extremely airtight, meaning they are well insulated, and residents will see huge savings on their bills.
The homes have achieved Grade A in Predicted Energy Efficiency and Environmental Impact (CO2) ratings, have solar panels on their roofs and MEV Heat Recovery with electric heating elements, so that they will not be required to connect to the mains gas service and will emit significantly less CO2 than a standard homes.
Cllr Thorne added: “We’ve come full circle on Crofts St as back in the 1940s, there was a terrace of 9 houses on this spot before they were bombed in World War II and had to be demolished.
“All the new tenants I’ve met have told me they are very happy with their homes and are looking forward to settling in with their families here.”










 smaller spacings than when using anchors. They are also easy to use and install, with no specialist skills required, which can be a big time-saver on site.
smaller spacings than when using anchors. They are also easy to use and install, with no specialist skills required, which can be a big time-saver on site.


 John Skivington, director of LHC, said:
John Skivington, director of LHC, said:




