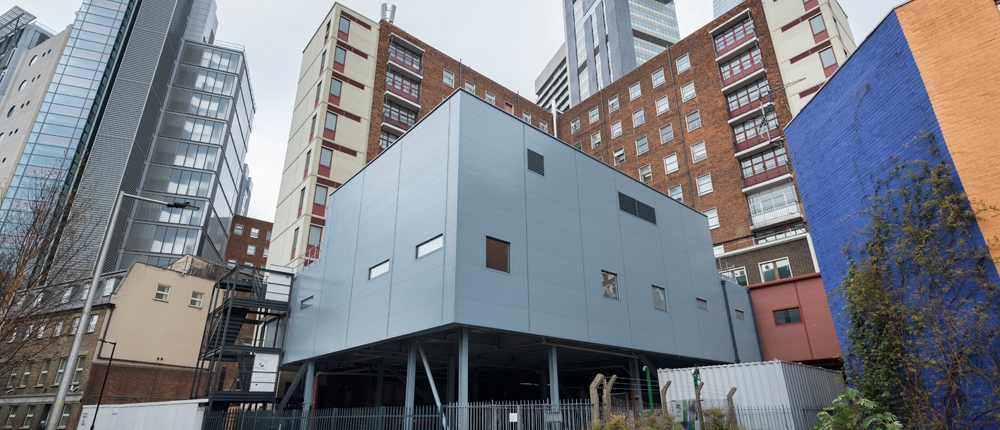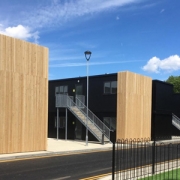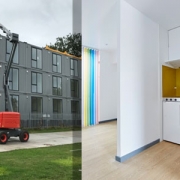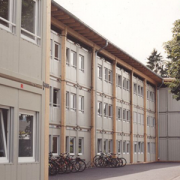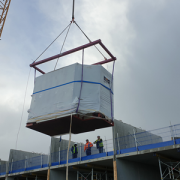By Graham Cleland, Managing Director of Berkeley Modular
Even at the most basic level, the manufacturing sector bears little resemblance to the construction sector. Significant differences exist between the sectors, typically manifest in terms of culture: operating philosophy; productivity; return on investment; employment and talent development rationale; and so forth. For some reason though, when ‘offsite’ is the prefix to manufacturing or construction, people often consider the resulting terms to mean the same thing. However, they do not – in fact, they imply very different things. This confusion regarding the terms offsite manufacturing and offsite construction suggests it is worth attempting to differentiate between the two.
Consider, for the strict purpose of being able to draw a transparent comparison, the concept of ‘lean’ might prove a useful vehicle because it chimes directly with the notion of sustainable business. In itself, ‘lean’ can be interpreted in multiple ways, but here we can assume it implies the elimination of unnecessary waste and so provides a basis for measurement. This should facilitate demarcation between the notions of offsite manufacturing and offsite construction. The intent is not to necessarily prove that one of these approaches represents a better business model than the other, since both have merit depending on corporate fit / maturity rather to provide a comparison in terms of lean performance.
To bring the comparison between offsite manufacturing and offsite construction to life and aid understanding it is best to hypothesise an artificial model, and use assumptions reflecting differences in the two approaches to generate data that might make interrogation and further analysis viable.
Suppose we assume that the two comparable approaches are based on an equivalent output of 5no fully-fitted modules per day with each fully-fitted module comprising 20 tonnes of materials (i.e. parts, components, equipment, etc.), wherein this notional material content amounts to £30k of theoretical cost. This theoretical cost of material per module in itself is arbitrary but will provide a baseline for subsequent adjustment of the artificial model contingent upon differences in logic between the two approaches. Again, for the purposes here, we will limit such adjustment to some key characteristics, rather than try to compile an exhaustive narrative that would not necessarily add value in creating transparency.
Physical Material Waste
Offsite manufacturing is a process wherein physical material waste is associated with genuine yield as opposed to excess, and typically such yield might be fairly minimal and hence limited to 2 percent. Hence, offsite manufacturing-biased output of 5no modules per day with each module nominally weighing 20 tonnes implies a total weight of required material to produce of 102 tonnes (i.e. 100 tonnes plus 2 tonnes of yield). Assuming £30k of theoretical cost per 20 tonnes of material, then the total calculated cost of required material to output 5no modules per day would be £153k.
Offsite constriction is a process more akin to traditional construction where physical material waste is associated with incorrect process / damage / defects / inefficiency, and typically such excess might amount to 15 percent. Hence, offsite construction-biased output of 5no modules per day with each module nominally weighing 20 tonnes implies a total weight of required material to produce of 115 tonnes (i.e. 100 tonnes plus 15 tonnes of excess). Assuming £30k of theoretical cost per 20 tonnes of material, then the total calculated cost of required material to output 5no modules per day would be £173k.
Administrative Resource Waste
Offsite manufacturing is an approach which borrows best practice principles related to supply / operations planning from other sectors such as automotive and aerospace. Accordingly, the sourcing, ordering, receipting and inspection of materials to support offsite manufacturing-biased process is typically very efficient, so we can assume the administrative resource required to support the sourcing, ordering, receipting and inspection of materials might be, say, 0.5 percent of the adjusted required material cost calculated previously. Hence, the adjusted cost of required material to output 5no modules per day at £153k would imply £8k of people cost generating a revised total calculated cost of £161k.
Offsite construction reflects an approach which borrows best practice principles the broader construction sector, often relying upon merchants and trade contractors for the supply of materials. Accordingly, the sourcing, ordering, receipting and inspection of materials to support offsite construction-biased process is typically inefficient, so we can assume the administrative resource required to support the sourcing, ordering, receipting and inspection of materials might be, say, 1.0 percent of the adjusted required material cost calculated previously. Hence, the adjusted cost of required material to output 5no modules per day at £173k would imply £17k of people cost, generating a revised total calculated cost of £190k.
Logistics Waste
Offsite manufacturing is predicated on the just-in-time delivery of materials on a daily replenishment basis to support the offsite manufacturing-biased output of 5no modules per day. In essence, a properly considered logistics strategy will facilitate optimisation of deliveries based on controlled logic wherein there is a plan for every part capturing how it is consumed; where it is consumed; when it is consumed; etc. So, assuming a cost of £1k per delivery (whether full or part-load), and optimised loads of 25 tonnes per delivery, the costs associated with delivery of 102 tonnes of required materials is £5k generating a revised total of £166k from the value calculated previously.
Offsite construction is inherently less efficient due to the nature of the supply chain relations and sourcing strategies. The scope to optimise deliveries is much reduced, primarily due to the wider number and variety of supply sources and there is no real scope to embrace plan for every part logic. Moreover, due to factors such as minimum order quantities, it is not as easy to hold buffer inventory in third party premises, so it is common to observe much more physical stock in the production facility. So, assuming the same cost of £1k per delivery (whether full or part-load), but loads of 15 tonnes per delivery, then the costs associated with delivery of 115 tonnes of required materials is £8k generating a revised total of £198k from the value calculated previously.
Disposal / Recycling of Physical Waste
Offsite manufacturing affords more opportunity to control what happens to surplus material, but irrespective there are often direct or indirect costs associated with dealing with this. Strategic supply chain relations also ensure that more material is likely to be recycled than disposed of, primarily because the plan for every part logic will capture the requirement to feed material back to source. Hence, assuming that these direct / indirect costs might amount to say £500 per tonne, then 2 tonnes of yield implies an additional cost impact of £1k generating a revised total of £167k from the cost calculated previously.
Offsite construction is inherently less efficient in terms of creating waste, and this can be related to the increased number of deliveries and associated off-loading; more sorting and increased inventory; etc. The lack of strategic supply chain relations also means that more material is likely to be disposed of than recycled. Hence, assuming that the related direct / indirect costs might also amount to say £500 per tonne, then 15 tonnes of surplus implies an additional cost impact of £8k generating a revised total of £206k from the cost calculated previously.
Summary
While it would be possible to continue extending this hypothetical logic based on other assumed differences between the two approaches, there is hopefully sufficient insight to create the intended transparency. In terms of elimination of unnecessary waste, the calculated values of £167k and £206k reveal that even a limited number of hypothetical adjustments show offsite construction can be shown to be 25 percent less efficient than offsite manufacturing to produce the same equivalent output. Of course, it might not be reasonable to try to defend the exact assumptions that have given rise to the differences in calculated value, but equally it would be difficult to argue a counterpoint that no difference actually exists.
A recent report by McKinsey suggested that offsite construction does not easily afford the scalability and productivity performance of offsite manufacturing, and typically requires a bigger factory footprint to output 5no fully-fitted modules per day (i.e. circa 1,000 modules per annum). This difference in scale of operation has not accounted for in the hypothesis, nor has the fact that offsite construction tends to rely on conventional trade skills and incurs labour rates which are no different to traditional, as the report highlights. These are important factors, and a recent UK Government report has urged new and existing actors in the offsite sector to think more radically to help create more technology-biased approaches which embrace digitalisation and provide appeal to an entirely new population of potential talent.
In conclusion then, it is useful to ask why it is so important to understand the demarcation between the notions of offsite manufacturing and offsite construction. For our purposes here, the distinction has been characterised by attempting to quantify a difference in terms of unnecessary waste. The key point, however, is that an offsite manufacturing approach facilitates predictability and repeatability, and more readily affords scope to embrace digitisation with an emphasis on Design for Manufacture and Assembly (DFMA) as opposed to just visualisation. By applying the right sort of thinking it is possible to envision a flexible offsite manufacturing methodology which can support the notion of mass customised product (i.e. non-template / non-platform solutions) with capacity for high conversion velocity (i.e. the elapsed time to convert raw materials to finished product). These sorts of outcomes can help to provide the necessary rationale for making the investment in capital equipment and developing a different sort of talent pool that might provide the foundation for a transformative industrialised logic.
www.berkeleygroup.co.uk




