by Antonio Lopez of Stelling Properties
With the Construction Industry accounting for nearly 40% of global emissions, to deliver the Government carbon reduction targets, traditional thinking and practices are changing, here Antonio Lopez of Stelling Properties explores the role Modular Construction can play in delivering Net Zero Buildings. What first needs to be recognised is that delivering Net Zero Buildings requires a focus on both the operational carbon and embedded carbon.
Operational Carbon
Putting to one side the specification of materials and systems, as that applies equally to traditional construction methods. The role that Modular Construction can play in reducing operational carbon centres on the better build quality derived from manufacturing practices in a controlled environment. The quality assured factory-controlled production and installation processes provide a greater certainty regarding the thermal performance of the unit due to the integrity of insulation and low air leakage. Indeed, Volumetric buildings have been achieving airtightness levels of <5m3/m2/hour against the traditional building targets of 10.
Embedded Carbon
The role Volumetric Construction plays in reducing embedded carbon might not be immediately obvious, however it can contribute significantly to the less carbon being used in the construction process.
Let’s first look at the operatives employed in the construction process, the average daily commute for workers in the UK is a round trip of 23 miles per day, based on this the vast majority of the operatives will live within 10 – 12 miles of the factory unit, which in conjunction with car share schemes, the use of public transport and for the fit and energetic cycling to work, there is a reduction in the carbon created by transporting staff to different site locations.
Good design is a key factor in the success of modular construction, at the design stage material wastage can be engineered out of the construction process due to the certainty over the tolerances within the modules, materials can either be ordered cut to size directly from the manufacturer alternatively standard size products like plaster board are optimised to reduce the material wastage, this helps significantly in reducing the reported 100 million tons a year of waste the UK construction industry creates and importantly eliminates the carbon used in producing the wasted materials.
Within the controlled environment of the factory, it is easier to ensure that any waste materials are where possible recycled, as it becomes a part of the standardised manufacturing process.
The materials used in the construction, will still need to be delivered to site, however with Modular Construction, there is one delivery point for multiple sites, meaning greater efficiency in delivery logistics, with materials for use on several sites being delivered to one facility reducing frequent multiple site deliveries.
Unlike most construction sites, factories can provide safe, secure, dry, and environmentally controlled warehousing for materials, allowing for the efficient delivery of materials, further reducing supply chain mileage by reducing the number of deliveries.
Modular Construction offers several benefits over traditional construction and should be considered as an integral element in making the Construction Industry more sustainable, and better placed to deliver the Net Zero Buildings and homes of the future.


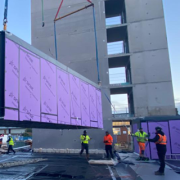
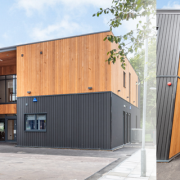



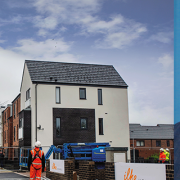


 Commenting on the standard of the awards, the judges from Constructing Excellence said: “The quality of the entries and winners to these awards demonstrates just how much the construction industry is progressing and the Keystone Group are very much at the forefront of that.”
Commenting on the standard of the awards, the judges from Constructing Excellence said: “The quality of the entries and winners to these awards demonstrates just how much the construction industry is progressing and the Keystone Group are very much at the forefront of that.”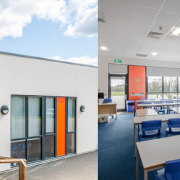


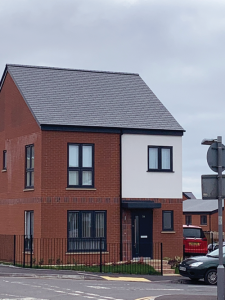 During the R&D phase Modularwise realised that offsite and modular roofing requirements are extremely different to standard-build roofing mainly because of unit transportation to sites. Most standard roofing materials are quite heavy and brittle, and therefore do not travel well, especially when lifting into place and joining to other structures. After researching and trialling quite a few roofing choices, Modularwise finalised on TapcoSlate Classic as the roof covering for the entirety of the project due to its lightweight but highly impact-resistant properties… it also helps that it looks just like real slate and so more aesthetically pleasing than some other products they compared.
During the R&D phase Modularwise realised that offsite and modular roofing requirements are extremely different to standard-build roofing mainly because of unit transportation to sites. Most standard roofing materials are quite heavy and brittle, and therefore do not travel well, especially when lifting into place and joining to other structures. After researching and trialling quite a few roofing choices, Modularwise finalised on TapcoSlate Classic as the roof covering for the entirety of the project due to its lightweight but highly impact-resistant properties… it also helps that it looks just like real slate and so more aesthetically pleasing than some other products they compared.