Top performing FR panels add the finishing touches to MMC projects
Panels are the perfect addition to a modern build. A consistent, repeatable product that is quick to install and available in standard sizes across a range of decorative finishes, they offer the perfect finishing touch, whatever the design.
One consideration high up on the agenda for specifiers when designing public buildings, such as schools, hotels and medical centres, is fire protection. Reducing and managing the risk of fire is an essential consideration and there are a range of panels available on the market that can help.
Here, Lathams explore three of its top performing Fire Resistant (FR) panels. Structural product SMARTPLY FR B is a good place to start. Used for floors and walls, it is a moisture resistant, flame retardant Euroclass B panel (B-s2, d0). What makes this product unique is the way in which it is produced. Individual flakes of wood are treated with a water-based FR solution before the panel is manufactured. This means that the fire protection is maintained throughout the panel, so it can be cut or machined without losing any of the fire performance. The boards are produced using ContiRoll® technology, making this a highly flexible product because it can be rolled out to any size. Essentially, the OSB panel goes under rollers on a continuous conveyor and is only cut once the desired length has been reached. With sizes of up to 2.8 x 7.5m achievable, they are ideal for the MMC sector.
Garnica Fireshield is also rated Euroclass B (B-s1-d0). It is a modified plywood that undergoes an innovative ply-to-ply process which results in strong flame retardant properties. Like the SMARTPLY FR B product mentioned above, this process means that it can be cut or adapted without negatively affecting the fire performance. It is a lightweight product making it perfect for the offsite market; whether installed within the factory or sent directly to site, it is easy to transport and handle. Sourced from sustainably managed European poplar forests, Garnica Fireshield is often used for ceilings, walls, doors, frames and partitions. Suitable for a range of sectors, its certifications make it one of the best performing wood products, offering low carbonisation, low smoke emission and an absence of flaming particles in the event of a fire.
For those looking for something with more decorative options, High Density Fibreboard (HDF) Valchromat FR provides fire resistance across a range of 11 colours.
The boards are ‘through coloured’, with the dye embedded throughout the panel. This means that it can be easily machined, offering clean cuts and a uniform finish with a consistent colour. It is perfect for locations that need a bit more colour but do not want to compromise on performance.
The Euroclass B-s2,d0 Flame Retardant version is perfect for branded environments that perfectly blend in, and is heavily utilised in commercial fit outs, retail and hospitality environments, exhibitions, museums, and schools.
To find out more about these products or the wider Lathams range, PLEASE VISIT the below website or email info@lathams.co.uk


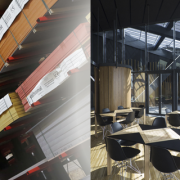


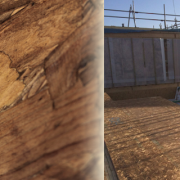



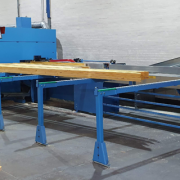
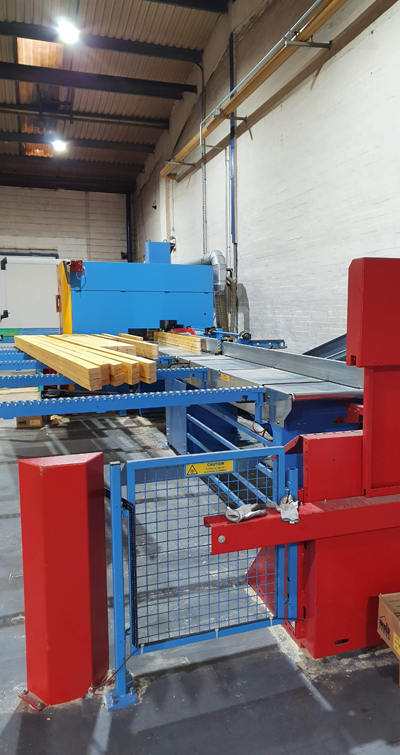 The latest installations of the Hundegger Turbo Drive machine in Kingdom Timber in Glenrothes and in Pinewood Structures in Gamlingay are excellent examples of how the Turbo machine has been accepted in the UK structural timber industry.
The latest installations of the Hundegger Turbo Drive machine in Kingdom Timber in Glenrothes and in Pinewood Structures in Gamlingay are excellent examples of how the Turbo machine has been accepted in the UK structural timber industry.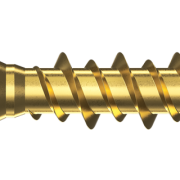
 Floor fitters and home owners alike will be all too familiar with the curse of squeaky floorboards. Time after time the culprit is the fasteners; nails working loose over time, leading to expensive callbacks and customer dissatisfaction.
Floor fitters and home owners alike will be all too familiar with the curse of squeaky floorboards. Time after time the culprit is the fasteners; nails working loose over time, leading to expensive callbacks and customer dissatisfaction.