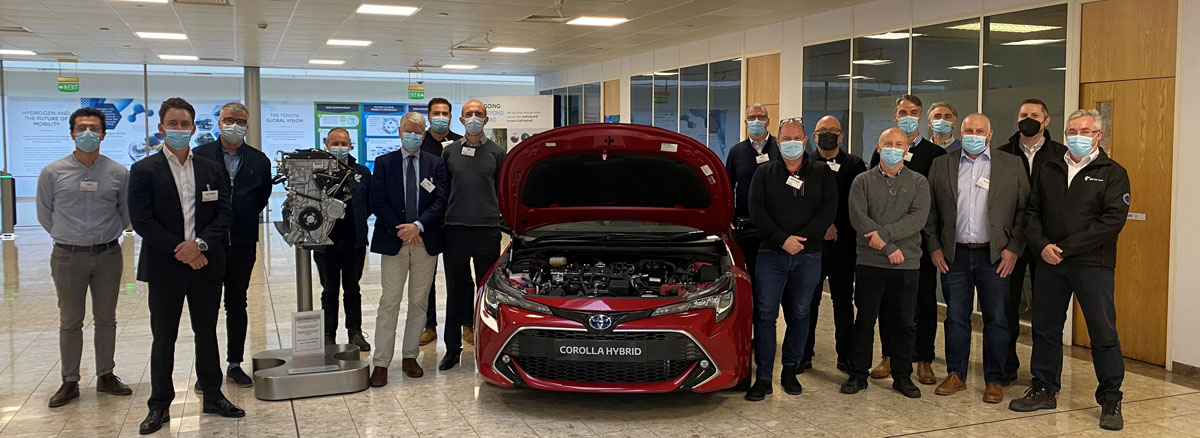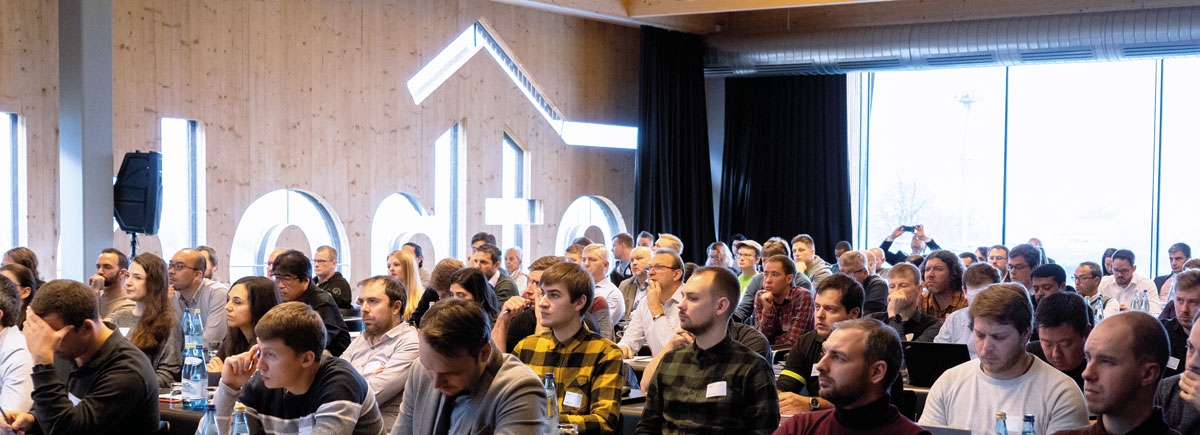This time last year, when Modular Group Investments (MGI) acquired uPVC fabricator Euramax Solutions, the company had struck a pivotal deal that would see it become one of the fastest-growing players in the modular construction market.
A year on, MGI now owns three fenestration businesses with a combined annual turnover of nearly £40 million, a total of 227,000 square feet of manufacturing capacity, and nearly 120 years of combined expertise.
 Former Euramax Solutions Managing Director Nick Cowley is now the CEO of MGI, where he oversees the investment in businesses that actively support the growth of MMC and off-site construction. “MGI’s goal has been to bring together suppliers who serve the modular sector under one umbrella, offering everything a builder needs, exactly when they need it,” Nick comments. “With the three businesses acquired last year, we’re well on the path to achieving just that.”
Former Euramax Solutions Managing Director Nick Cowley is now the CEO of MGI, where he oversees the investment in businesses that actively support the growth of MMC and off-site construction. “MGI’s goal has been to bring together suppliers who serve the modular sector under one umbrella, offering everything a builder needs, exactly when they need it,” Nick comments. “With the three businesses acquired last year, we’re well on the path to achieving just that.”
How did it all begin?
The first port of call was to conquer PVC, and so in March last year, MGI set its sights on Barnsley-based Euramax Solutions, now a well-established, 71-year-old window and door manufacturer.
“I was Managing Director at Euramax Solutions at the time, and with a long history of serving the holiday home market, the company was already perfectly set up to serve the modular sector,” Nick explains.
“Today, Euramax is headed up by new Business Unit Director Emma Chapman, and boasts a 220-strong team working from a 205,000 square foot manufacturing facility. The company makes around 3,000 frames a week, having bought over half a million metres of PVC profile from trusted suppliers Eurocell, Rehau, and Profine.
“In 2021 alone, Euramax Solutions manufactured over 36,000 uPVC doors, nearly 3,500 patio doors, and over 150,000 high-quality windows, firmly establishing the company as a leader in the MMC market.”
With Euramax Solutions firmly under its belt, MGI soon looked to expand its PVC offering, and the following month, acquired Rapid PVCu Systems, a 12-year-old fabricator based in Doncaster.
Manufacturing windows and doors for the new-build market, the company was already set up to provide a complete package for new-build customers, including expert technical advice, and input on minimising costs. “Acquiring Rapid not only boosted MGI’s productive capacity, but also diversified our customer base within the modular market,” says Nick.
Now headed up by industry veteran Simon Bingham, Rapid now has a 60-strong team working from a 15,000 square foot factory, and last year manufactured over 36,000 PVC windows, and nearly 5,000 doors, after buying over 1.1 million metres of extruded profile.

Expanding market
With a PVC division firmly established, MGI’s next ambition was to reach out into aluminium – a fast-growing sector within modular construction.
By October last year, the company had acquired Barton Windows Limited, a 35-year-old aluminium fabricator.
Working from a 7,000 square foot factory, the company now manufactures Euralite, a high-quality range of aluminium decking and cladding that combines all the benefits of aluminium with the sought-after aesthetics of timber.
Nick comments: “There’s huge demand for aluminium decking and cladding across the UK construction market, especially within modular construction, and for architects, developers and others looking for a reliable, long-lasting and sustainable alternative to timber, Euralite is set to be a market-leading aluminium range.”
Record numbers
It’s been an incredibly successful past 12 months for MGI, with the company having acquired three businesses that together, have the potential to serve the entire modular sector under one umbrella.
Whether it’s PVC or aluminium, MMC builders can source everything they need from Euramax Solutions, Rapid PVCu Systems, and Barton Windows Limited.
Nick concludes: “The company has grown significantly in the past year, thanks to the acquisition of these three fantastic businesses.
“The numbers speak for themselves – we’re achieving record levels of output and sales, and with plans to expand product ranges across the board in the coming months, we’re planning on growing even further.
“It’s a very exciting time for MGI, and I very much look forward to seeing what the future holds.”



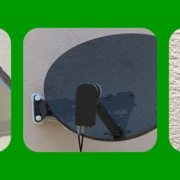
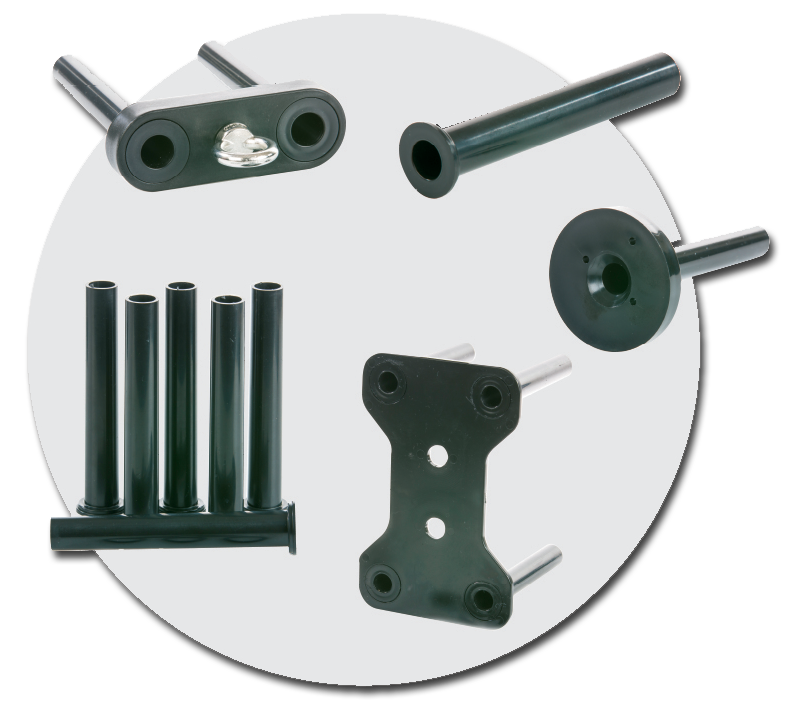
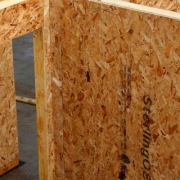
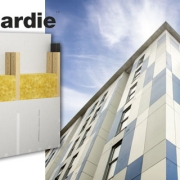

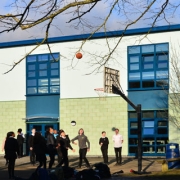
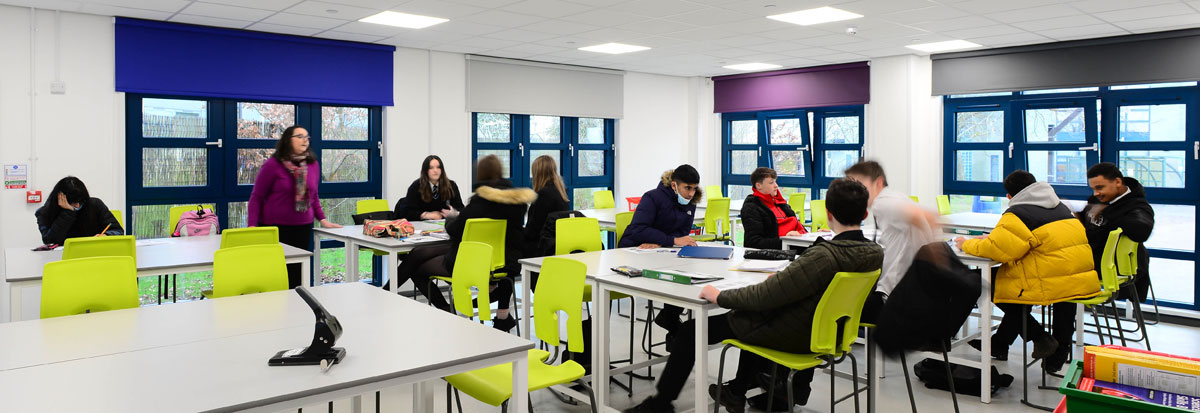
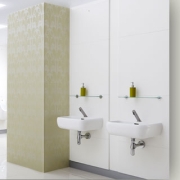

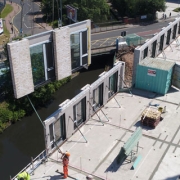

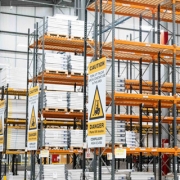
 Former Euramax Solutions Managing Director Nick Cowley is now the CEO of MGI, where he oversees the investment in businesses that actively support the growth of MMC and off-site construction. “MGI’s goal has been to bring together suppliers who serve the modular sector under one umbrella, offering everything a builder needs, exactly when they need it,” Nick comments. “With the three businesses acquired last year, we’re well on the path to achieving just that.”
Former Euramax Solutions Managing Director Nick Cowley is now the CEO of MGI, where he oversees the investment in businesses that actively support the growth of MMC and off-site construction. “MGI’s goal has been to bring together suppliers who serve the modular sector under one umbrella, offering everything a builder needs, exactly when they need it,” Nick comments. “With the three businesses acquired last year, we’re well on the path to achieving just that.”


