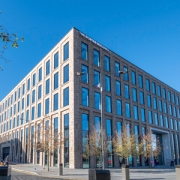Euroform’s WeatherClad® wood effect shiplap planks have been selected for Devonshire Homes’ new Ilfracombe development, Mariner’s Haven. Euroform is supplying the low maintenance, fibre cement planks, which are manufactured according to BS EN 12467: 2012+A2:2018 and have BDA Agrément certification, in six bespoke colours.
Devonshire Homes has designed the Mariner’s Haven homes in sympathy with the landscape. A number of the house types will feature half shiplaped exteriors to reflect the character of the development’s coastal location in an elevated position overlooking Ilfracombe.
Performance and look were key criteria for product selection for Devonshire Homes. Initially, Euroform provided samples of eight bespoke colours from which the housebuilder chose six to depict sand, grass, sea and sky. WeatherClad® is also available in 21 standard colours, plus RAL and NCS colours on request, and Euroform provides a comprehensive range of colour matched profiles and trims.
The natural timber effect of WeatherClad®, with its random embossed grain, and the width of the board will both add to the pleasing look. WeatherClad® boards are 230mm wide, wider than most similar boards on the market.
WeatherClad® carries third party BDA Agrément certification from KIWA, a certification recognised by architects, specifiers, engineers and building control personnel. Certification confirms the product’s suitability and fitness for purpose in terms of performance and durability. WeatherClad® has a European Classification of A2-s1,d0 for Reaction to Fire in accordance with BS EN 13501-1.
Weatherclad® is part of the range of Euroform’s Code for Construction Product Information (CCPI) assessed products.*
Angus Cook, Managing Director at Devonshire Homes, commented: “One of our top priorities when bringing our new homes to local communities is to ensure properties are sympathetic to the local environment. This is precisely why we chose Euroform’s WeatherClad® as the colours on offer complimented the countryside and ocean scenery surrounding Mariner’s Haven. We always look to use high-quality products that will stand the test of time, and WeatherClad® promises to do just that with its strong durability and water vapour resistance. The team at Euroform have been a pleasure to work with and have provided support throughout the construction process as we work towards bringing these modern and energy-efficient homes to local house hunters who really need them.”
Euroform’s specification manager Kieran Huotari-Francis explains, “WeatherClad® is wider than traditional cement-based cladding planks and aesthetically more pleasing than narrower options. It was good to meet with Devonshire Homes to discuss their requirements, so that we could meet with their preferred bespoke colour choices and address their technical queries. We are working with their on-site team to provide support during construction.”
WeatherClad® can be purchased from Euroform in split pallets, helping customers to avoid waste. Euroform has an easy-to-use online tool for calculating the number of boards required for projects: https://www.euroform.co.uk/weatherclad-calculator/
An independent, award-winning house builder Devonshire Homes has been building homes in Devon and the West Country for over 30 years and is known for its high quality homes built in sympathy with the local environment. Mariner’s Haven is delivering 347 new homes, including 38 affordable homes, ranging from one and two bedroom apartments to two, three and four bedroom houses. The first homes were released for sale in late 2024.
Euroform has been developing, fabricating and supplying materials for the construction industry since 1995, specialising in ensuring fire and thermal compliance across its product range. It is part of the Performance Technology Group, a group of companies supporting the construction industry to meet acoustic, fire, thermal and vibration challenges.
*000900042/1225 – Code for Construction Product Information (cpicode.org.uk)


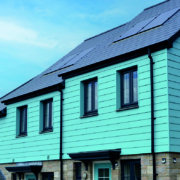

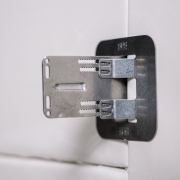
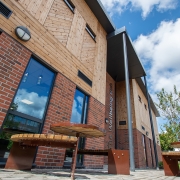
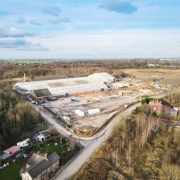
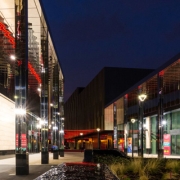

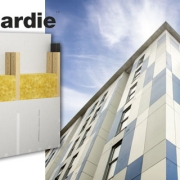


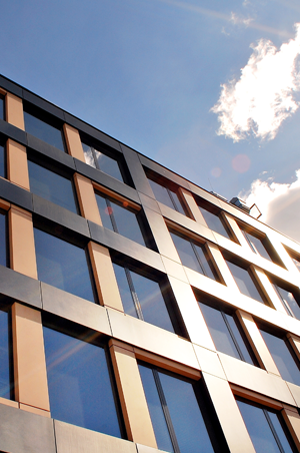
 Terrawool are one of the main brands of Terra Building Materials and is proud of being a part of the group companies. Having been in the construction industry for three generations, they have an excellent track record.
Terrawool are one of the main brands of Terra Building Materials and is proud of being a part of the group companies. Having been in the construction industry for three generations, they have an excellent track record.
