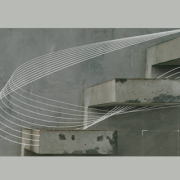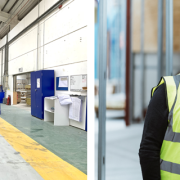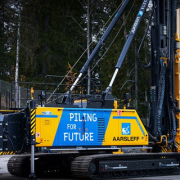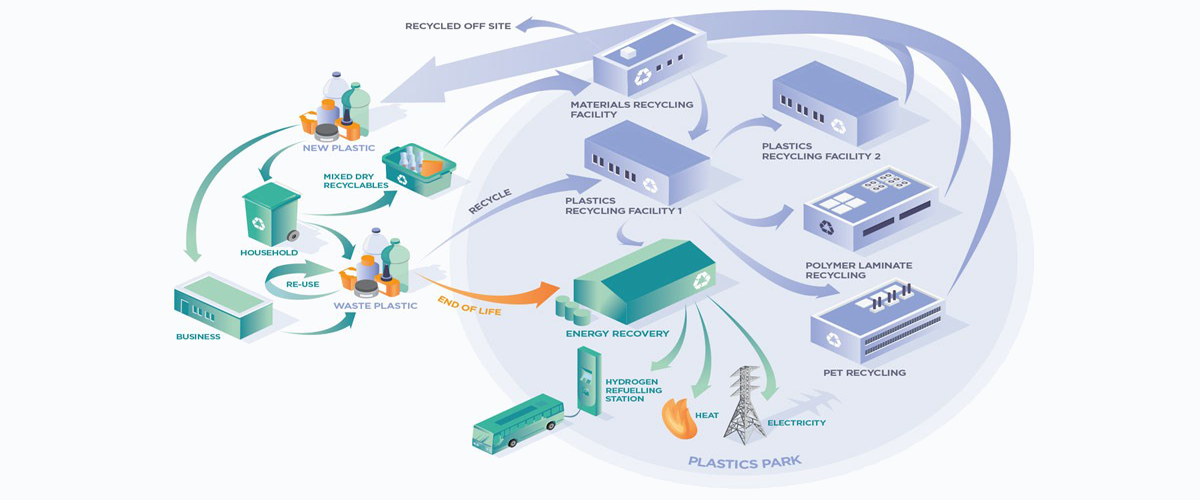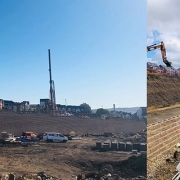INNOVATION FROM ARAMCO – One of the world’s largest integrated energy and chemicals companies, part of the global effort toward building a low carbon economy.
After water, concrete is the most widely used material on earth. Approximately 4 billion tons were produced in 2019, and that amount is set to rise over the coming years. However, creating the principle ingredient – cement – is also responsible for around 7% of annual global CO2 emissions.
While there is a clear desire to reduce CO2 emissions across the whole concrete industry, our focus has been on the usage rather than the production of cement. We are innovating the way concrete is manufactured to utilize CO2 as part of the curing process.
The basic building blocks
In its simplest form, cement is combined with sand, water, and aggregate to produce concrete. When the cement and water are mixed, it causes a chemical reaction called hydration, which starts to set and harden the overall mixture.
This process can be affected by a number of factors, from the outside temperature to the amount of cement in the mixture. What is crucial though, is that the concrete retains the right amount of moisture and is kept at the right temperature over a period of time (normally 28 days) to attain its full strength. If it dries out too quickly, the concrete will be significantly weakened – and that’s where curing comes in.
Curing is crucial
The curing process not only increases the strength of the concrete, it also makes it more durable, less permeable to water, and more resistant to cracking, freezing, and thawing.
There are many different curing methods available, from using steam or spraying the surface with a fog mist, through to covering it with moisture-retaining fabric or plastic sheets to prevent moisture loss. We saw the opportunity to innovate a new way of curing concrete using waste CO2.
A win-win scenario
Technologies like mobile carbon capture and carbon capture at industrial plants have proven successful at stopping emissions from reaching the atmosphere. But the question remains, what do you do with all the waste CO2 you’ve captured?Options include sequestering it deep underground, transforming it into new products through technologies such as Converge® , or, as in this case, developing a way to recycle it.Reusing waste CO2 is one of the four “Rs” (alongside reducing, removing, and recycling), contributing to the circular carbon economy. We believe this idea has the power to reduce global emissions while ensuring consistent economic growth. And our carbon curing innovation is a perfect example of this in action.
Precast was the way forward
The two most common methods of laying concrete are ready-mix and precast. They can both contain the same ingredients, but are produced in very different ways.
Ready-mix is manufactured in a plant and then transferred in cement mixers to the building sites where it can be poured into place. This can have a significant impact on the surrounding environment through increased dust, noise, and transport emissions.
We decided to focus on precast, which utilizes reusable molds to prepare, cast, and cure the concrete in a controlled environment — all in one location, all off-site. The finished products can then be transported to the construction site to be laid in place.
The use of molds reduces any potential errors, and makes it quicker and more efficient to produce large amounts of identical components, such as wall panels, staircases, pipes, and tunnels, which often sit alongside structural steel frames and concrete produced on site.
As well as being able to control the curing environment, precast concrete has several advantages, including lower labor and transport costs, and is a growing industry, valued at around $116 billion in 2019.
Stronger concrete. Produced faster
Following our successful lab test, we put our technology to work in a local precast concrete plant.
The most important test that our carbon-cured concrete had to pass was measuring its mechanical strength. The industry standard is 35 megapascals (MPa), and if a batch of concrete fails to reach it, it will be rejected completely.
We found that our technology not only exceeded the benchmark – it did it in a quarter of the time. Just 3 days instead of 28.
And what’s more, our concrete was also more durable than traditional concrete, showing lower water permeability and greater chlorine and sulfate resistance, all of which are crucial in construction offshore or in in places with high humidity.
Building for the future
Having achieved 20% CO2 uptake in a lab setting, the potential for our technology is huge once it is commercialized.
In fact, if the global precast concrete industry switched to our carbon curing innovation, we could recycle up to 246 million tons of CO2 a year – equivalent to removing emissions from 53 million cars.
Our next goal is to increase the amount of CO2 that can be absorbed into the concrete, as well as further reducing the time it takes to cure it. In addition, there is the opportunity to rethink where the waste CO2 is sourced from.
Imagine if we used the CO2 created by the cement production process itself? Then we would be able to reduce the environmental impact of the industry as a whole, and help it transition to a lower-carbon future.


