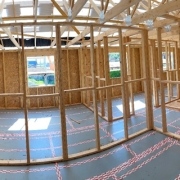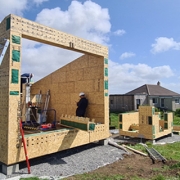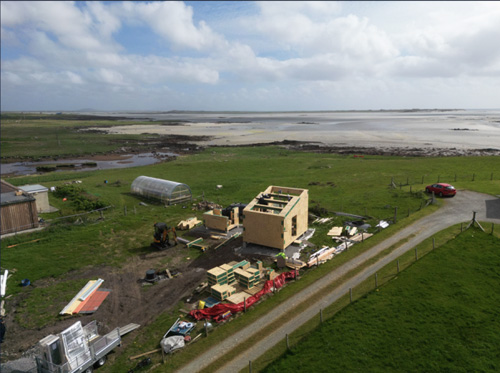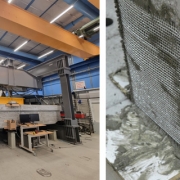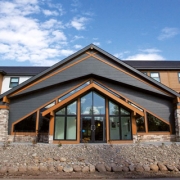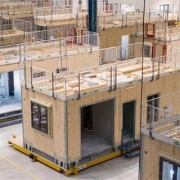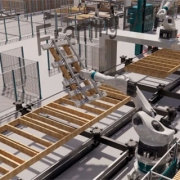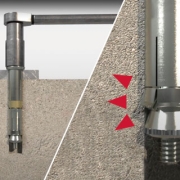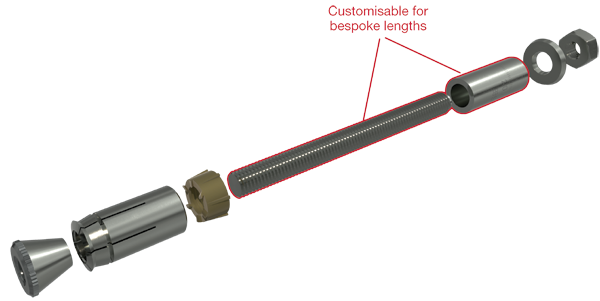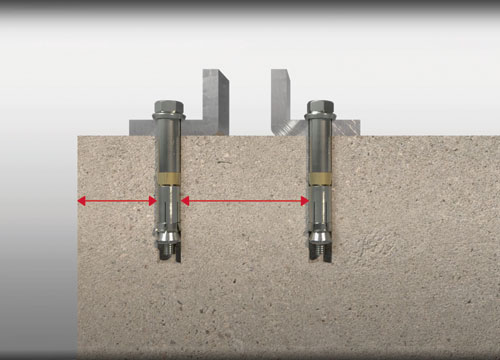Ensuring airtightness is rapidly becoming a key objective for both traditional and modern methods of construction (MMC). This is driven by a number of factors including the protection of a building’s structure, thermal comfort for the occupants – and perhaps most importantly of all – energy efficiency.
It is fast approaching 2025, and compliance with the Future Homes Standard (FHS) will become mandatory. The goal of FHS is to ensure that new homes built from 2025 onwards will produce 75-80% less carbon emissions than homes constructed under the current Building Regulations.1 The Government has already updated Part F2 and Part L3 of the current Building Regulations, which came into effect in June 2022. Part F refers to new standards of ventilation and Part L highlights the airtightness requirements, minimum energy performance targets for buildings and improved minimum insulation standards required for new builds, renovations, and extensions. With all these changes coming to play, the drive towards more sustainable building cannot be ignored. One way to improve energy efficiency, is to ensure buildings are airtight.
Demands for airtightness in buildings
Airtightness is particularly important in the design of energy-efficient homes for reasons such as reducing heat loss, protecting the building the fabric from moisture in the air and reducing air leakages (uncontrolled ventilation). To help meet demands, MEDITE SMARTPLY offers two environmentally conscious airtight products that are suited for traditional and modern methods of construction (MMC). Firstly, SMARTPLY PROPASSIV, a structural OSB/3 panel with integrated air barrier and vapour control properties. The other, SMARTPLY SURE STEP, an airtight, tongue and groove OSB/3 panel with a high-performance and durable coating.
SMARTPLY PROPASSIV can be used for the walls and ceilings. The panel is airtight and is designed for use as internal structural sheathing on the warm side of the insulation in timber frame construction systems.SMARTPLY PROPASSIV is certified as an airtight component by the Passive House Institute and therefore contributes to comply with the air permeability requirements set out by the Passive House Institute.
For flooring and roofing, there is SMARTPLY SURE STEP. Using SURE STEP as an airtight layer for flooring or decking can contribute to sustainable building practices as well as reduce the energy consumption for heating. Its unique coating also brings improved durability during the construction phase and slip resistance to the panel in all site conditions. SMARTPLY SURE STEP is certified airtight by the Passive House Institute. Both products can be used together to form an airtight, opaque envelope in buildings, which forms a fundamental part of the design of airtight structures.

The importance of ventilation in airtight buildings
It is estimated that people spend around 80-90% of their time indoors,4 and so without proper ventilation, airtight structures can have poor indoor air quality. Controlled ventilation with heat recovery (MVHR) is installed to stop this and is a requirement in Passive House buildings. This involves extracting hot air from wet rooms and supplying fresh air to living and bedrooms. The fresh air is filtered and is heated by the extracted air through a heat exchanger. In very cold climate, the fresh air can be heated through ground or air heat pumps.
SMARTPLY PROPASSIV has a distinctive green coating which offers consistent vapour resistance over the entire surface eliminating the need for additional Air and Vapour Control Layout (AVCL) membranes. The vapour control layer helps to prevent the transfer of vapour through materials by humidity or temperature differences through a process known as ‘vapour diffusion.’ Essentially, stopping air and moisture from escaping outside. This is especially important when it comes to timber frame constructions, as vapour transferring trough the fabric could condensate and cause long term damages to the timber frame structure. As an example of how engineered wood panels can dramatically reduce embodied carbon outcomes, ‘live’ assessments were carried out using SMARTPLY PROPASSIV. The panels’ airtight performance was found to reduce heat loss by up to 90% in a typical building and up to 60% in a property constructed to current building standards.5
A sustainable material
When timber is managed responsibly, it can emerge as an exceptionally sustainable construction material. SMARTPLY OSB exemplifies this sustainability ethos, as it is manufactured from FSC® certified timber sourced from fast growing pine and spruce trees. Moreover, SMARTPLY OSB utilises logs from forest thinnings or top of the trees ensuring that all wood harvested is used. Airtightness plays a pivotal role in energy-efficient homes. MEDITE SMARTPLY offers innovative airtight products like SMARTPLY PROPASSIV and SMARTPLY SURE STEP, which not only enhance airtightness but also contribute to sustainable building practices. In an era where sustainability, energy efficiency, and compliance with stringent standards are paramount, airtightness in MMC is not just a consideration but a fundamental requirement. MEDITE SMARTPLY’s innovative solutions not only meet these demands but also contribute to a more sustainable and environmentally conscious construction industry.
1. www.cbre.co.uk/insights/articles/what-is-the-2025-future-homes-standard-and-how-will-it-impact-residential-real-estate#:~:text=In%202025%2C%20compliance%20with%20the,under%20the%20current%20Building%20Regulations.
2. www.gov.uk/government/publications/ventilation-approved-document-f
3. www.gov.uk/government/publications/conservation-of-fuel-and-power-approved-document-l
4. uk-air.defra.gov.uk/assets/documents/reports/
5. mdfosb.com/en/sustainability/our-sustainable-solutions
CLICK HERE to learn more about SMARTPLY products and its benefits to MMC



